Adam Larson / Caustic Logic
The Frustrating Fraud
Updated August 5 2007
Many questions have been raised about whether a Boeing 757 could have breached the imposing “steel-reinforced,” and just-upgraded, walls of the Pentagon. As 911 In Plane Site and others have explained, each wall of the five-floor, five-side bunker of five nested rings was 18” of solid steel-reinforced concrete, giving 9 feet total the plane would’ve had to pierce to plow through three rings as alleged. Of course this is ridiculous, but in fact, besides the inner C ring wall where the small and odd punch-out hole occurred, a majority of the plane only passed through one major external wall, on the outer E ring where the plane entered through a gaping 90-foot-wide hole. So I set to figuring out how that wall was constructed - how many inches of what?
Wedge one, the southwest fifth of the building, had just been renovated against terrorist attack, with work one day away from completion when Flight 77 plowed into the ground floor of the strengthened zone. This curious fact has attracted much attention among skeptics, but the ASCE’s Pentagon Building Performance Report notes “structurally the renovation was not major,” and makes little mention of the changes other than to note “the exterior walls and windows were upgraded to provide a measure of resistance to extreme lateral pressures.” [1] There was also the addition of a new fire suppressing sprinkler system, which did little good; [separate link], new windows (to which we’ll return), and several less noteworthy upgrades. But the main issue here is the outer wall of the massive office-bunker that was breached.
 According to the Performance Report, “the original structural system, including the roof, was entirely cast-in-place reinforced concrete using normal-weight aggregate." [2] This frame is comprised of columns supporting beams, girders, and floor slabs. The report illustrated "the typical members" in the impact area (left). The reinforcements in these columns are vertical bars, typically six, wrapped with a welded rebar that spirals from top to bottom. This cage is filled and covered with concrete, all told measuring 21” square. [3]
According to the Performance Report, “the original structural system, including the roof, was entirely cast-in-place reinforced concrete using normal-weight aggregate." [2] This frame is comprised of columns supporting beams, girders, and floor slabs. The report illustrated "the typical members" in the impact area (left). The reinforcements in these columns are vertical bars, typically six, wrapped with a welded rebar that spirals from top to bottom. This cage is filled and covered with concrete, all told measuring 21” square. [3] Spanning between these sturdy columns, the impacted exterior wall of the E ring was “mostly non-load-bearing masonry infilled in a concrete frame.” This consisted of “5 in. thick limestone […] backed by 8 in. unreinforced brick.” [4] Apparently most of the surface area encountered was only masonry, just over a foot of it. This is not too imposing. But just after noting the weakness of the outer walls, the report mentions that “in some areas the backing is a cast-in-place concrete wall.” [5] I had been looking at a photograph that looked like that to me, and became confused as to how much concrete structure there really was in the wall that the 757 slammed into. I’m now in agreement with Russell Pickering, who decided:
“The exterior columns were 21 inch square steel reinforced concrete covered with 6 inches of limestone facade. In panels with windows it had the 6 inch limestone facade and 8 inches of brick backed with Kevlar mesh. In panels without windows it was 8 inches of brick and 10 inches of concrete.” [6]
This sounds good, and I see evidence for this distinction. As an article passed on by Jim Hoffman noted:
“The idea of supporting the brick infill walls with a reinforced concrete wall "backing" was rejected as a "typical" approach because of the Pentagon's extensive fenestration (although this design was accepted for "blank" wall panels with no window openings).” [7]
The one place I was seeing concrete backing was a damaged non-window panel on the second floor, thought to be the impact point for part of the right wing. Note what seems a third layer of brick is actually stained on the concrete, which fades to gray at the bottom where the backing was smashed to cobble exposing the 2-layer rebar.

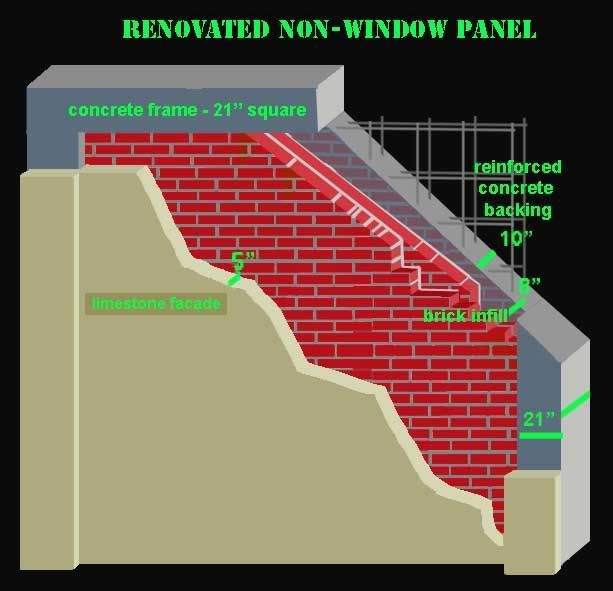
I felt like making a model of the solid slab as seen above. I’m going with the Performance Report’s limestone width of 5,” making the sturdy non-window panel 23” thick. 10” of concrete backing 13” of masonry.
[right click - open in new window to enlarge]
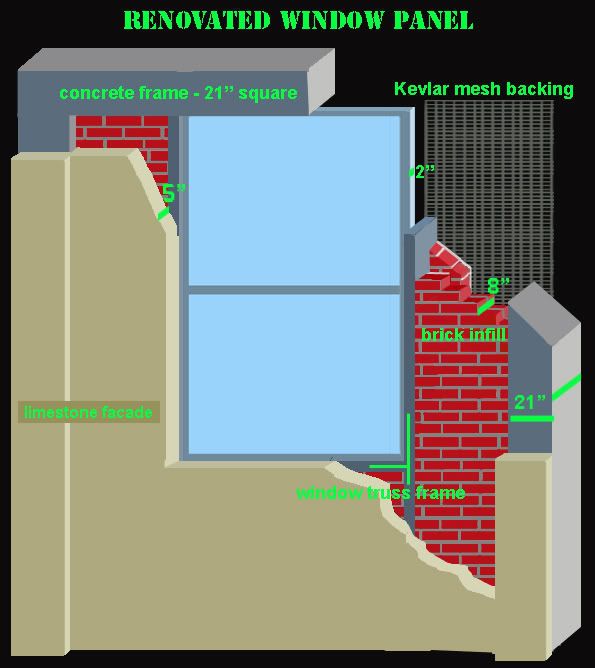
In general, however, this is not the type of wall the 757 impacted. “In panels with windows it had the 6 inch limestone facade and 8 inches of brick backed with Kevlar mesh.” Another part of the renovation was the Kevlar cloth, the material in bullet-proof vests, stretched between the columns along the back side of the unreinforced spans of outer wall. This sturdy netting didn’t add any real strength, and was in fact an admission of the very weakness of this panel type; Architecture Week reported the idea as being “holding together building materials so they wouldn't become deadly projectiles in an explosion.” [8] The Kevlar did little good, however, when the bricks were followed in by an exploding, full speed, Boeing 757 that took out the very columns the mesh was anchored to.
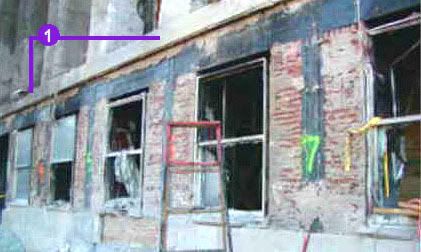 As a side note and because I numbered it in my graphic below (area 1), here is a portion of the unrenovated first floor just north of impact, with the old windows and no Kevlar backing. These panels are missing the window panes and limestone facade from the sills up, exposing the frame and unreinforced brick infill. (note the numbering – Columns 7, 6, and 5.)
As a side note and because I numbered it in my graphic below (area 1), here is a portion of the unrenovated first floor just north of impact, with the old windows and no Kevlar backing. These panels are missing the window panes and limestone facade from the sills up, exposing the frame and unreinforced brick infill. (note the numbering – Columns 7, 6, and 5.) Straddling the renovation line, the damage would have presented an excellent before-and-after comparison for future study, but for the collapse, twenty mintes after impact, of the upgraded half of the picture. The majority of façade damage as the worst of the structural impairment was in the renovated section, from column line 11 south. Right on that dividing line, briefly, one of the more interesting aspects of the renovation was made visible. One article explained how the window frames actually added structural integrity, according to a renovation plan for “erecting structural reinforcements around the windows, anchoring at the top and bottom to structural concrete floor slabs [which] accepts blast forces from the walls themselves and transfers both window and wall loads into the horizontal slab diaphragms.” [9] Here are two panels exposed on the second floor, between columns 11 and 13, directly over the northern half of the worst of the airliner damage. Facade, brick, and presumably Kevlar seem to be removed, while the columns, window truss framing, and even the glass panes are intact. (the number 2 refers to placement on the graphic at bottom of page)
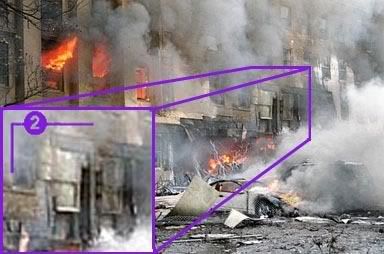
At the risk of dropping free advertising to the makers of these windows, all sides seem in agreement over how well they held up after the attack. Architecture Week noted “the blast-resistant windows […] remain remarkably intact and in place adjacent the point of impact. Some were popped out of their frames by the force of the exploding jet fuel, but they fell without breaking or splintering.” [10] Ralph Omholt noted “the general good condition of the windows,” correctly deducing “this wasn’t a major impact zone of a B-757.” [11] The "major impact zone" is in fact just beneath that, where there are no windows at all or wall panels for over 100 feet.
Here is a graphic I just finished showing what was encountered and destroyed. For the most part, it seems quite plausible for a 757 with its massive, bullet-shaped fuselage and dense, speeding engines, and hardy wing roots to have done all this. Weaker window panel removal accounts for most of the missing outer wall, while intervening column removal was more uniform, in my analysis, than widely believed. Notably on columns 15-17, I’m in disagreement with the ASCE who listed these as present but impaired.
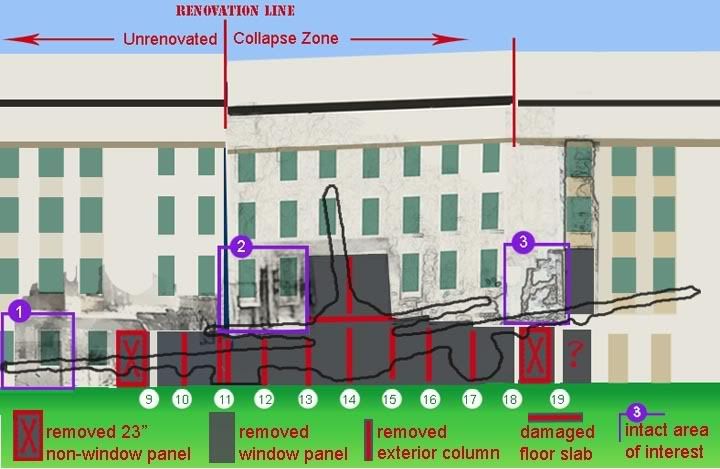
The big “X” panels were the strongest – backed with 10” of concrete - and yet were removed, despite being hit by neither fuselage nor engines. This is one of the things that I’d classify as counter-intuitive about the Pentagon evidence. Take the one on left; a non-window panel – not renovated, so perhaps not 23 inches of material, totally destroyed by one of the weakest parts of the plane – its outer wing. And to its immediate left, a much weaker panel totally intact but for its lost facing and windowpane.
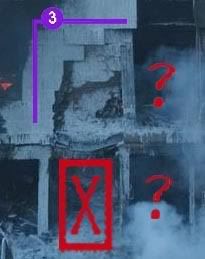 The X on the right is even stranger. The question mark to the right of this mystery spot seems to be one of three doorway, somehow enlarged, and above that, a final weak window panel removed. But the “X” marks the mystery I can’t answer yet. It’s immediately beneath my highlighted area 3, and presumably the same panel type as analyzed above – again, totally missing. What hit this panel, concrete backed, and removed the whole thing? The wing itself hit higher it seems, looking at that line of second floor damage. The under-hanging engine was a ways to the left, and yet this first floor panel was apparently removed completely by nothing in particular.
The X on the right is even stranger. The question mark to the right of this mystery spot seems to be one of three doorway, somehow enlarged, and above that, a final weak window panel removed. But the “X” marks the mystery I can’t answer yet. It’s immediately beneath my highlighted area 3, and presumably the same panel type as analyzed above – again, totally missing. What hit this panel, concrete backed, and removed the whole thing? The wing itself hit higher it seems, looking at that line of second floor damage. The under-hanging engine was a ways to the left, and yet this first floor panel was apparently removed completely by nothing in particular. It might help to recall the wings hitting objects like light poles and a large generator on the way in. Some accounts imply that the wings were possibly exploding even before impact, with parts flying in on the blast cloud only approximating a plane’s profile. Maybe a major wing element impacted here at just the wrong angle and took out the masonry and all its reinforced concrete backing, uniformly.
In summary, let me revisit an old question raised by Dave Von Kleist in 911 IPS and passed on in Loose Change and elsewhere; “Question – Could a 757 have pierced 9 feet of steel reinforced concrete, and left a 14 to 16 foot hole, and no wreckage?" The answer is that it didn’t need to. Most of the “bunker” surface it pierced was 13 inches of brick reinforced limestone, explaining the 110-foot span of eliminated panels (and 90 feet of removed columns) it created and into which the vast majority of wreckage “disappeared” on its own inertia. But I guess the answer he was looking for was more like “of course not – only a missile could do that.”
sources:
[1] Mlakar, Paul F., Donald O. Dusenberry, James R. Harris, Gerald Haynes, Long T. Phan, and Mete Sozen. “The Pentagon Building Performance Report.” American Society of Civil Engineers. January 2003. ISBN 0-7844-0638-3. PDF download link. pp 3.
[2], [3] Ibid. Text pp 5, graphic pp 6.
[4], [5] Ibid. pp 11.
[6] Russell Pickering. "Exit Hole." Pentagon Research. http://www.pentagonresearch.com/exit.html
[7], [9] Biscotte, Michael N., P.E., and Keith A. Almoney “Retrofitting the Pentagon for Blast Resistance.” Structure magazine. July/August, 2001. http://911research.wtc7.net/mirrors/guardian2/pentagon/pentagon-retrofit.htm
[8], [10] Novitski, B. J. "Pentagon Battered but Firm." Architecture Week. Undated. http://www.architectureweek.com/2001/1003/news_1-2.html
[11] Omholt, Ralph. “9-11 and the IMPOSSIBLE: The Pentagon. Part One of An Online Journal of 9-11.” Physics 911. Undated. http://physics911.net/omholt









No comments:
Post a Comment